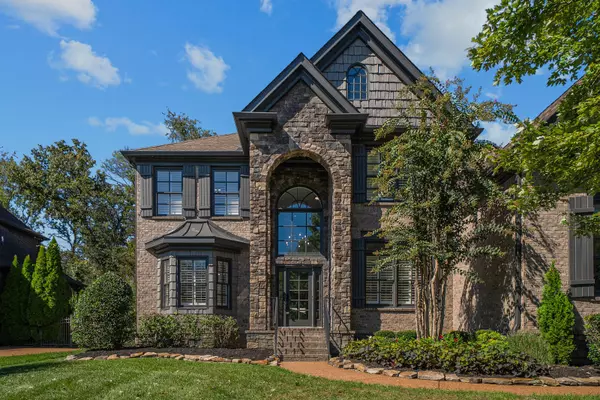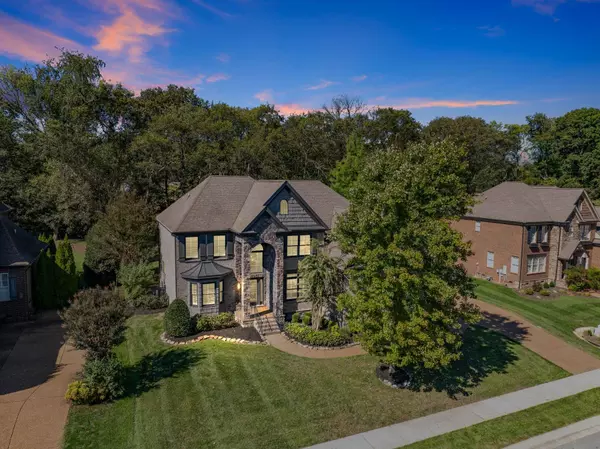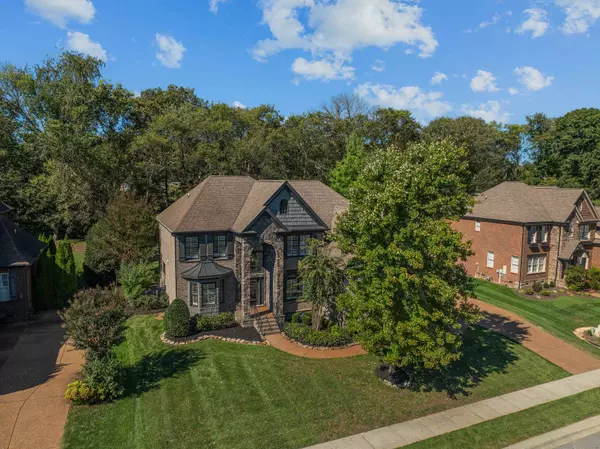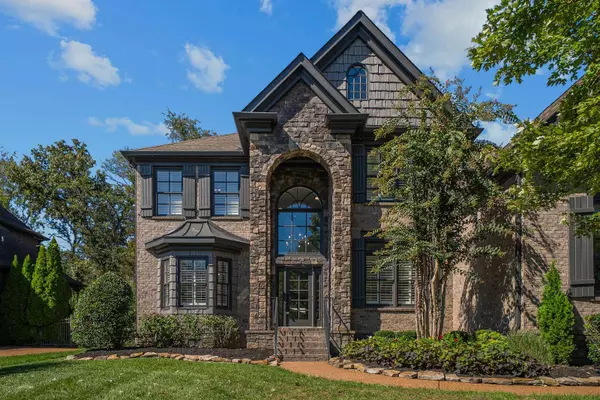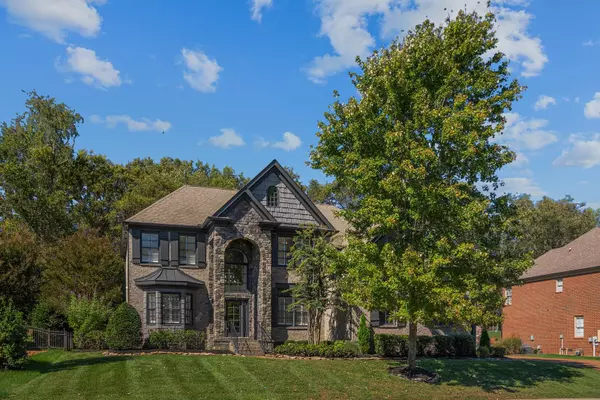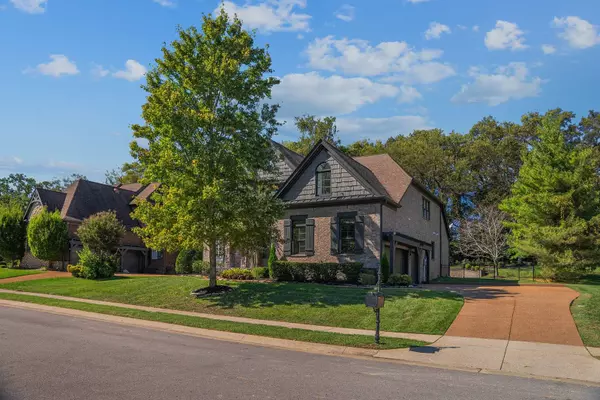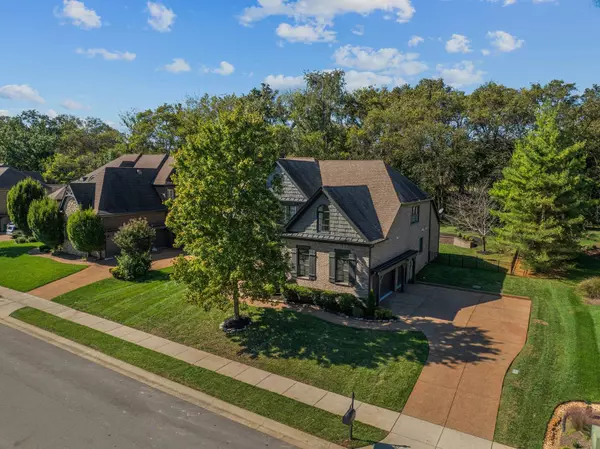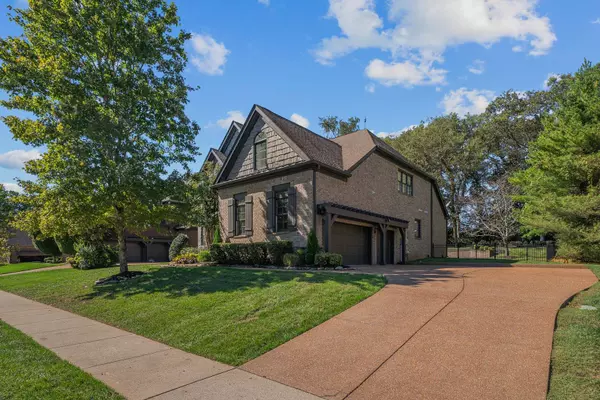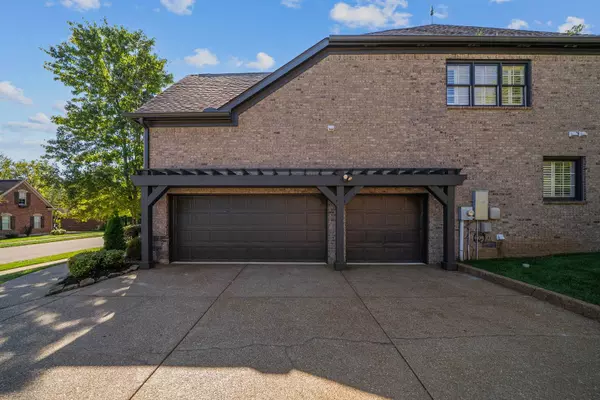
GALLERY
PROPERTY DETAIL
Key Details
Property Type Single Family Home
Sub Type Single Family Residence
Listing Status Active
Purchase Type For Sale
Square Footage 4, 074 sqft
Price per Sqft $411
Subdivision Chardonnay Sec 2
MLS Listing ID 3014756
Bedrooms 5
Full Baths 3
Half Baths 1
HOA Fees $701/Semi-Annually
HOA Y/N Yes
Year Built 2009
Annual Tax Amount $3,479
Lot Size 0.370 Acres
Acres 0.37
Lot Dimensions 105 X 155
Property Sub-Type Single Family Residence
Location
State TN
County Williamson County
Rooms
Main Level Bedrooms 1
Building
Lot Description Cul-De-Sac
Story 2
Sewer STEP System
Water Public
Structure Type Brick
New Construction false
Interior
Interior Features Bookcases, Built-in Features, Ceiling Fan(s), Entrance Foyer, Extra Closets, High Ceilings, Open Floorplan
Heating Central, Natural Gas
Cooling Ceiling Fan(s), Central Air
Flooring Carpet, Wood, Tile
Fireplaces Number 1
Fireplace Y
Appliance Built-In Electric Oven, Double Oven, Built-In Gas Range, Dishwasher, Disposal, Microwave, Refrigerator, Stainless Steel Appliance(s)
Exterior
Garage Spaces 3.0
Utilities Available Natural Gas Available, Water Available, Cable Connected
Amenities Available Clubhouse, Playground, Pool, Sidewalks, Underground Utilities
View Y/N true
View Valley
Roof Type Shingle
Private Pool false
Schools
Elementary Schools Clovercroft Elementary School
Middle Schools Woodland Middle School
High Schools Ravenwood High School
Others
HOA Fee Include Maintenance Grounds,Recreation Facilities
Senior Community false
Special Listing Condition Standard
Virtual Tour https://vimeo.com/1128339006?share=copy&fl=sv&fe=ci
SIMILAR HOMES FOR SALE
Check for similar Single Family Homes at price around $1,675,000 in Franklin,TN

Pending
$2,116,886
6035 Lookaway Circle, Franklin, TN 37067
Listed by Shelby Arnold of Parks Compass5 Beds 5 Baths 4,806 SqFt
Coming Soon
$1,250,000
601 Cloverbrook Ln, Franklin, TN 37067
Listed by Nathan Lankford of Tim Thompson Premier REALTORS3 Beds 4 Baths 3,516 SqFt
Open House
$1,790,000
401 Tramore Ct, Franklin, TN 37067
Listed by Kimberly (Kim) Cox of Middle Tennessee Real Estate6 Beds 7 Baths 6,851 SqFt
CONTACT

