
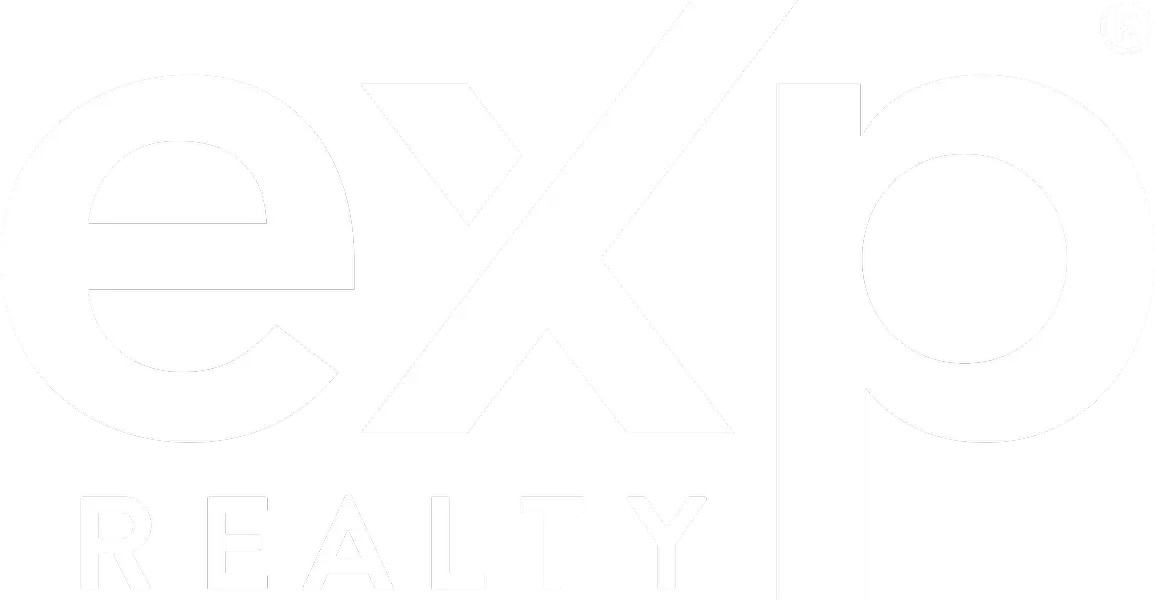
License ID:
GET MORE INFO
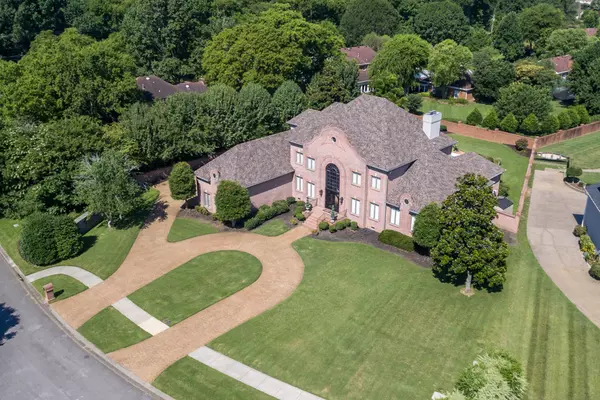
Single Family Home $ 650,000
123 Main St
Nashville, TN 37213
- 5 Beds
- 5 Baths Full Baths: 4 Half Baths: 2
- 4,750 SqFt
- 0.35 Lot Size
- - Year Built
123 Main St — Luxurious 4,750 Sq Ft Executive Residence
Experience a effortlessly elegant lifestyle in this stunning 4,750 sq ft luxury retreat. From the moment you enter the grand foyer, you're greeted by soaring ceilings, skillful millwork, and a glow of natural light that spills across warm, wide-plank hardwoods. This is not just a home; it's a statement of refined taste and modern comfort.
Chef's Kitchen and Living Spaces
A true chef's kitchen anchors the heart of the home, boasting premium, commercial-grade appliances, a massive quartz island, flows to an open-concept great room with a gas fireplace and designer finishes. Custom cabinetry, a statement range hood, butler's pantry, and a wine niche set the stage for effortless entertaining. The adjoining dining spot feels intimate yet capable of hosting lavish dinner parties, with to-die-for views and seamless indoor-outdoor flow.
Luxurious Private Quarters
Five generous bedrooms offer flexible layouts for work, guests, or growing families. The primary suite is a resort-like sanctuary: a spa-inspired bathroom with a freestanding tub, oversized rain shower, dual vanities, and a climate-controlled walk-in closet tailored for couture collections. Each additional bedroom benefits from abundant light, plush carpet, and boutique-style finishes.
Relaxation and Recreation
Indulge in a private, resort-worthy backyard featuring a saltwater pool with spa, expansive travertine decking, and a covered outdoor living area complete with an outdoor kitchen and built-in grill. A stone-fireplace lounge and seating nooks create magical evenings under the stars. A dedicated home gym, media room, and quiet home office with built-in cabinetry provide spaces to work, unwind, or entertain on a grand scale.
Smart Home Comforts
This home is wired for the modern lifestyle: automated lighting, climate control, security cameras, and an integrated sound system—all controllable from your phone or voice, so comfort and security are always at your fingertips.
Additional Highlights
- 4.5 baths with premium fixtures and spa-worthy touches
- Elevator-ready hallways for easy access across floors
- Expansive closets, designer plumbing fixtures, and premium stone finishes
- Three-car garage with EV charging and ample storage
Live the premier lifestyle in a home that blends classic sophistication with contemporary luxury. Whether hosting refined gatherings or enjoying serene, everyday life, 123 Main St delivers extraordinary comfort and lasting value.
Private showings available by appointment. Ready to experience this exceptional home? Contact our team for details and to schedule your tour.
Experience a effortlessly elegant lifestyle in this stunning 4,750 sq ft luxury retreat. From the moment you enter the grand foyer, you're greeted by soaring ceilings, skillful millwork, and a glow of natural light that spills across warm, wide-plank hardwoods. This is not just a home; it's a statement of refined taste and modern comfort.
Chef's Kitchen and Living Spaces
A true chef's kitchen anchors the heart of the home, boasting premium, commercial-grade appliances, a massive quartz island, flows to an open-concept great room with a gas fireplace and designer finishes. Custom cabinetry, a statement range hood, butler's pantry, and a wine niche set the stage for effortless entertaining. The adjoining dining spot feels intimate yet capable of hosting lavish dinner parties, with to-die-for views and seamless indoor-outdoor flow.
Luxurious Private Quarters
Five generous bedrooms offer flexible layouts for work, guests, or growing families. The primary suite is a resort-like sanctuary: a spa-inspired bathroom with a freestanding tub, oversized rain shower, dual vanities, and a climate-controlled walk-in closet tailored for couture collections. Each additional bedroom benefits from abundant light, plush carpet, and boutique-style finishes.
Relaxation and Recreation
Indulge in a private, resort-worthy backyard featuring a saltwater pool with spa, expansive travertine decking, and a covered outdoor living area complete with an outdoor kitchen and built-in grill. A stone-fireplace lounge and seating nooks create magical evenings under the stars. A dedicated home gym, media room, and quiet home office with built-in cabinetry provide spaces to work, unwind, or entertain on a grand scale.
Smart Home Comforts
This home is wired for the modern lifestyle: automated lighting, climate control, security cameras, and an integrated sound system—all controllable from your phone or voice, so comfort and security are always at your fingertips.
Additional Highlights
- 4.5 baths with premium fixtures and spa-worthy touches
- Elevator-ready hallways for easy access across floors
- Expansive closets, designer plumbing fixtures, and premium stone finishes
- Three-car garage with EV charging and ample storage
Live the premier lifestyle in a home that blends classic sophistication with contemporary luxury. Whether hosting refined gatherings or enjoying serene, everyday life, 123 Main St delivers extraordinary comfort and lasting value.
Private showings available by appointment. Ready to experience this exceptional home? Contact our team for details and to schedule your tour.
More
Listed by Aaron Dwyer of Dwyer Group RE brokered by eXp Realty
GALLERY
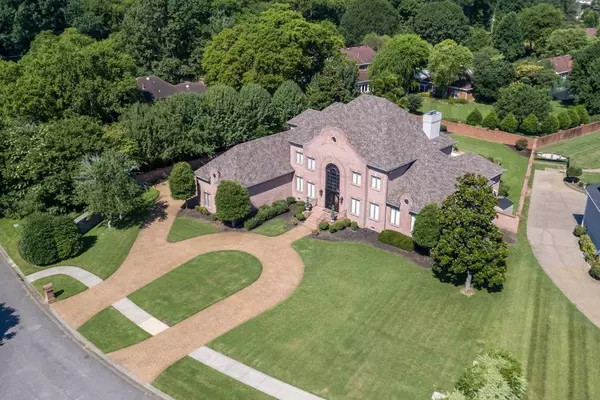
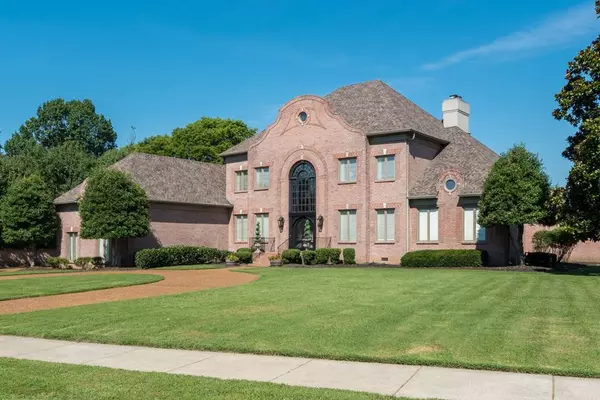
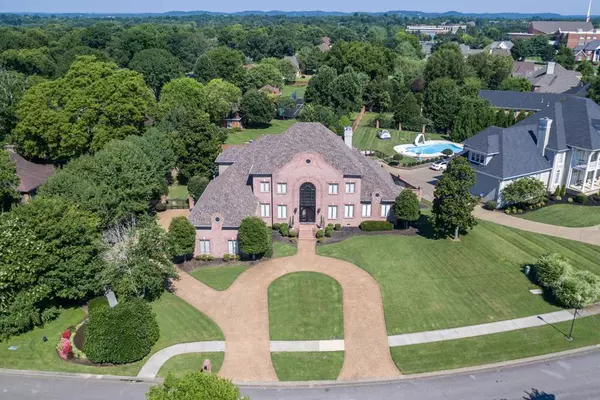
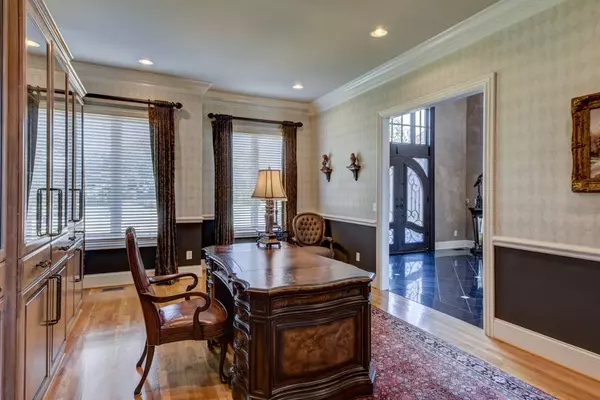
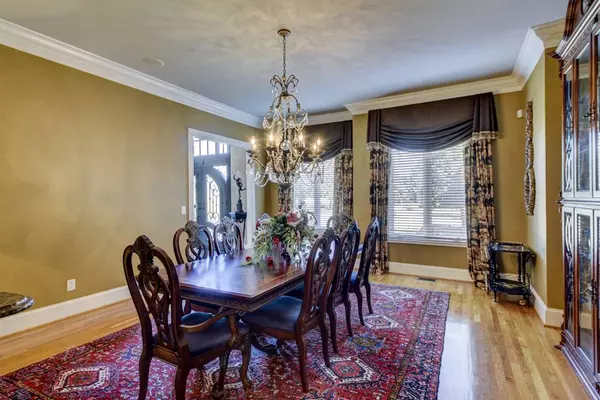
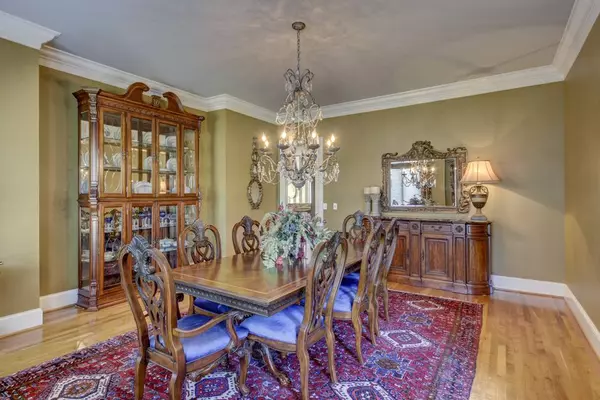
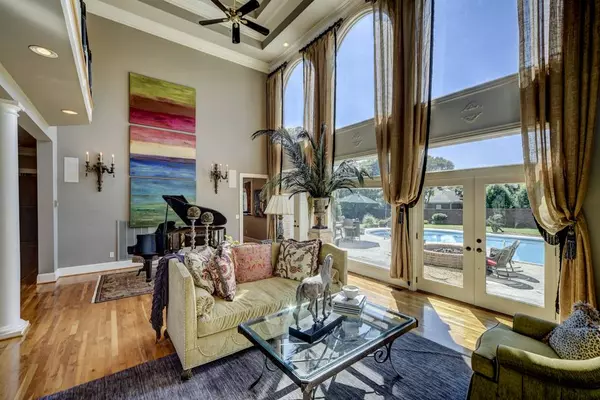
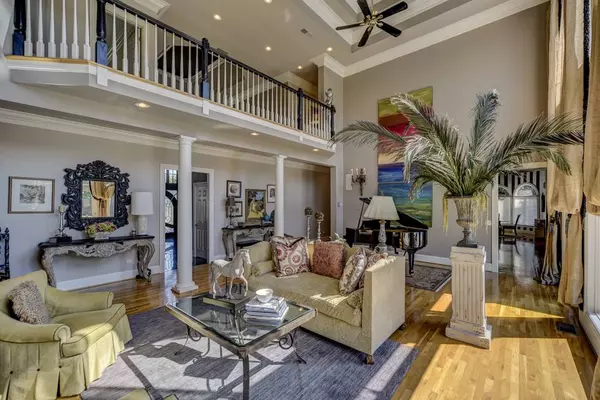
PROPERTY DETAIL
Key Details
Property Type Single Family Home
Listing Status Active
Purchase Type For Sale
Square Footage 4, 750 sqft
Price per Sqft $136
Bedrooms 5
Full Baths 4
Half Baths 2
Lot Size 0.348 Acres
Location
State TN
County Davidson
CONTACT

Aaron Dwyer
Thanks! I'll get back to you shortly.
Powered by Lofty Inc. Copyright 2026. All Rights Reserved. Privacy Policy & TOS