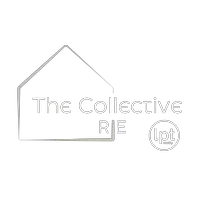1542 Hunt Club Blvd Gallatin, TN 37066
4 Beds
4 Baths
3,859 SqFt
UPDATED:
Key Details
Property Type Single Family Home
Sub Type Single Family Residence
Listing Status Active
Purchase Type For Sale
Square Footage 3,859 sqft
Price per Sqft $215
Subdivision Hunt Club Sec 3
MLS Listing ID 2819869
Bedrooms 4
Full Baths 3
Half Baths 1
HOA Fees $180/qua
HOA Y/N Yes
Year Built 2010
Annual Tax Amount $3,275
Lot Size 0.310 Acres
Acres 0.31
Lot Dimensions 110.82 X 159.66
Property Sub-Type Single Family Residence
Property Description
Location
State TN
County Sumner County
Rooms
Main Level Bedrooms 1
Interior
Interior Features Bookcases, Built-in Features, Ceiling Fan(s), Entrance Foyer, Extra Closets, High Ceilings, Pantry, Storage, Walk-In Closet(s), Wet Bar, Primary Bedroom Main Floor
Heating Central, Natural Gas
Cooling Central Air, Electric
Flooring Carpet, Wood, Tile
Fireplaces Number 2
Fireplace Y
Appliance Built-In Electric Oven, Cooktop, Gas Range, Dishwasher, Disposal, Dryer, Microwave, Refrigerator, Stainless Steel Appliance(s), Washer
Exterior
Garage Spaces 3.0
Utilities Available Electricity Available, Water Available
Amenities Available Clubhouse, Playground, Pool, Underground Utilities
View Y/N false
Roof Type Shingle
Private Pool false
Building
Lot Description Sloped
Story 2
Sewer Public Sewer
Water Public
Structure Type Brick,Stone
New Construction false
Schools
Elementary Schools Jack Anderson Elementary
Middle Schools Station Camp Middle School
High Schools Station Camp High School
Others
HOA Fee Include Recreation Facilities
Senior Community false






