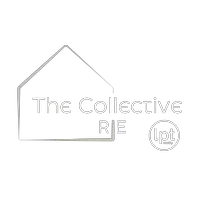600 12th Ave #S #201 Nashville, TN 37203
2 Beds
2 Baths
1,323 SqFt
UPDATED:
Key Details
Property Type Single Family Home
Sub Type High Rise
Listing Status Active
Purchase Type For Sale
Square Footage 1,323 sqft
Price per Sqft $831
Subdivision Icon In The Gulch
MLS Listing ID 2821177
Bedrooms 2
Full Baths 2
HOA Fees $910/mo
HOA Y/N Yes
Year Built 2008
Annual Tax Amount $5,250
Property Sub-Type High Rise
Property Description
Location
State TN
County Davidson County
Rooms
Main Level Bedrooms 2
Interior
Interior Features Ceiling Fan(s), High Ceilings, Open Floorplan, Walk-In Closet(s), High Speed Internet
Heating Central
Cooling Ceiling Fan(s), Central Air, Electric
Flooring Concrete
Fireplace N
Appliance Electric Oven, Electric Range, Dishwasher, Dryer, Microwave, Refrigerator, Washer
Exterior
Exterior Feature Balcony
Garage Spaces 2.0
Utilities Available Electricity Available, Water Available
Amenities Available Fitness Center, Pool
View Y/N false
Private Pool false
Building
Story 1
Sewer Public Sewer
Water Public
Structure Type Brick
New Construction false
Schools
Elementary Schools Eakin Elementary
Middle Schools West End Middle School
High Schools Hillsboro Comp High School
Others
HOA Fee Include Exterior Maintenance,Recreation Facilities,Water
Senior Community false






