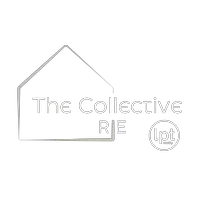1419B Otay St Nashville, TN 37216
3 Beds
3 Baths
2,062 SqFt
OPEN HOUSE
Sun Apr 27, 12:00pm - 3:00pm
UPDATED:
Key Details
Property Type Single Family Home
Sub Type Horizontal Property Regime - Attached
Listing Status Active
Purchase Type For Sale
Square Footage 2,062 sqft
Price per Sqft $290
Subdivision Homes At 1419 Otay Street
MLS Listing ID 2821537
Bedrooms 3
Full Baths 2
Half Baths 1
HOA Y/N No
Year Built 2016
Annual Tax Amount $3,308
Lot Size 1,306 Sqft
Acres 0.03
Property Sub-Type Horizontal Property Regime - Attached
Property Description
Location
State TN
County Davidson County
Interior
Interior Features Ceiling Fan(s), Extra Closets, High Ceilings, Open Floorplan, Pantry, Smart Camera(s)/Recording, Smart Thermostat, Storage, Walk-In Closet(s), High Speed Internet
Heating Natural Gas
Cooling Ceiling Fan(s), Central Air, Electric
Flooring Wood
Fireplaces Number 1
Fireplace Y
Appliance Gas Oven, Gas Range, Dishwasher, Disposal, Dryer, Freezer, Ice Maker, Microwave, Refrigerator, Stainless Steel Appliance(s), Washer, Smart Appliance(s), Water Purifier
Exterior
Exterior Feature Smart Camera(s)/Recording
Utilities Available Electricity Available, Natural Gas Available, Water Available, Cable Connected
View Y/N true
View City
Roof Type Shingle
Private Pool false
Building
Lot Description Level
Story 2
Sewer Public Sewer
Water Public
Structure Type Masonite
New Construction false
Schools
Elementary Schools Inglewood Elementary
Middle Schools Isaac Litton Middle
High Schools Stratford Stem Magnet School Upper Campus
Others
Senior Community false






