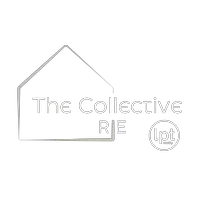$1,850,000
$1,850,000
For more information regarding the value of a property, please contact us for a free consultation.
2145 Centerpoint Rd Hendersonville, TN 37075
3 Beds
4 Baths
5,429 SqFt
Key Details
Sold Price $1,850,000
Property Type Single Family Home
Sub Type Single Family Residence
Listing Status Sold
Purchase Type For Sale
Square Footage 5,429 sqft
Price per Sqft $340
MLS Listing ID 2445030
Sold Date 02/15/23
Bedrooms 3
Full Baths 4
HOA Y/N No
Year Built 2014
Annual Tax Amount $4,811
Lot Size 5.010 Acres
Acres 5.01
Property Sub-Type Single Family Residence
Property Description
NEW YEAR / NEW PRICE - Really close to under contract before Christmas but this beauty is still available Perfectly situated on 5 acres of rolling TN beauty 25 minutes from Nashville This Hendersonville stunner feels like home as soon as you walk through the heavy front doors Built to enjoy the laid back luxury lifestyle in Tennessee's favorite lake town Has 3 bedrooms - 2 are HUGE suites & the bonus room could easily be 4th bedroom/teen suite The home is draped around a chef's kitchen, a focal point of the home The open floor plan is in high demand and this one delivers The covered rear porch is the perfect spot to kick back, watch sunsets, and look over a fantastic inground pool and perfectly thought out rear entertainment area This is a home you have to visit!
Location
State TN
County Sumner County
Rooms
Main Level Bedrooms 3
Interior
Interior Features Ceiling Fan(s), Central Vacuum, Extra Closets, Smart Thermostat, Walk-In Closet(s)
Heating Central, Electric, Propane
Cooling Central Air, Electric
Flooring Carpet, Finished Wood, Tile
Fireplaces Number 1
Fireplace Y
Appliance Dishwasher, Microwave, Refrigerator
Exterior
Exterior Feature Garage Door Opener, Carriage/Guest House
Garage Spaces 5.0
Pool In Ground
View Y/N true
View Valley
Roof Type Asphalt
Private Pool true
Building
Lot Description Rolling Slope
Story 1
Sewer Private Sewer
Water Public
Structure Type Brick
New Construction false
Schools
Elementary Schools Madison Creek Elementary
Middle Schools Hunter Middle School
High Schools Beech Sr High School
Others
Senior Community false
Read Less
Want to know what your home might be worth? Contact us for a FREE valuation!

Our team is ready to help you sell your home for the highest possible price ASAP

© 2025 Listings courtesy of RealTrac as distributed by MLS GRID. All Rights Reserved.





