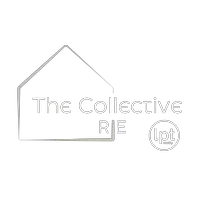$585,000
$600,000
2.5%For more information regarding the value of a property, please contact us for a free consultation.
1400 Newmans Trl Hendersonville, TN 37075
3 Beds
3 Baths
2,243 SqFt
Key Details
Sold Price $585,000
Property Type Single Family Home
Sub Type Single Family Residence
Listing Status Sold
Purchase Type For Sale
Square Footage 2,243 sqft
Price per Sqft $260
Subdivision Country Homes Sec 6
MLS Listing ID 2544427
Sold Date 09/05/23
Bedrooms 3
Full Baths 3
HOA Y/N No
Year Built 1987
Annual Tax Amount $1,729
Lot Size 1.040 Acres
Acres 1.04
Property Sub-Type Single Family Residence
Property Description
P-Imagine summers around the pool & making smores in the fall in this amazing yard! Adorable home with BRAND NEW roof on a huge 1-acre corner lot in a sought after neighborhood with a beautiful pool, fenced yard, multiple decks, a half bath & gazebo with electric and water, too! Fabulous one-level living and tons of character in this well-maintained home. Updated kitchen features beautiful quartz counters and open shelving. Vaulted living room with gas fireplace & open beams is light and bright and cozy. Great split floorplan offers privacy for the primary bedroom. Oversized bonus room offers plenty of space for lounging, working or an extra space for guests with the additional full bathroom. Huge garage has extra storage space, too! Please see video link below!
Location
State TN
County Sumner County
Rooms
Main Level Bedrooms 3
Interior
Interior Features Ceiling Fan(s), High Speed Internet, Storage, Utility Connection, Walk-In Closet(s)
Heating Central, Electric
Cooling Central Air, Electric
Flooring Carpet, Finished Wood, Tile
Fireplaces Number 1
Fireplace Y
Appliance Dishwasher, Microwave
Exterior
Exterior Feature Garage Door Opener, Storage
Garage Spaces 2.0
Pool In Ground
View Y/N false
Roof Type Shingle
Private Pool true
Building
Lot Description Level
Story 1
Sewer Septic Tank
Water Public
Structure Type Brick, Vinyl Siding
New Construction false
Schools
Elementary Schools Beech Elementary
Middle Schools T. W. Hunter Middle School
High Schools Beech Sr High School
Others
Senior Community false
Read Less
Want to know what your home might be worth? Contact us for a FREE valuation!

Our team is ready to help you sell your home for the highest possible price ASAP

© 2025 Listings courtesy of RealTrac as distributed by MLS GRID. All Rights Reserved.





