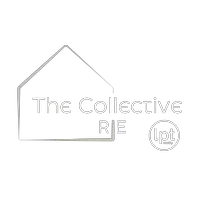$1,510,000
$1,575,000
4.1%For more information regarding the value of a property, please contact us for a free consultation.
405 Lakeview Dr Mount Juliet, TN 37122
4 Beds
3 Baths
3,472 SqFt
Key Details
Sold Price $1,510,000
Property Type Single Family Home
Sub Type Single Family Residence
Listing Status Sold
Purchase Type For Sale
Square Footage 3,472 sqft
Price per Sqft $434
Subdivision Kin Cove
MLS Listing ID 2597010
Sold Date 02/22/24
Bedrooms 4
Full Baths 3
HOA Y/N Yes
Year Built 1987
Annual Tax Amount $1,865
Lot Size 0.390 Acres
Acres 0.39
Lot Dimensions 120 X 150 IRR
Property Sub-Type Single Family Residence
Property Description
On the shores of Old Hickory Lake, this home is the perfect mix of country chic and refined luxury Offering a seamless blend of California charm and contemporary elegance, this carefully designed and unparallelled property, promises an unrivaled escape from the hustle and bustle. Better now than ever, welcome to your own private haven where luxury, comfort, and serenity weave into a timeless retreat. Step inside and you'll find wooden beams traversing the ceiling in the great room,with west facing lake views enjoyed through floor to ceiling windows spanning the entire length of the room, filled with warmth and character. The heart of the home is the gourmet kitchen, a true culinary masterpiece. This home is the perfect second home, a weekend getaway, or a money making investment property. Sellers are only making this home available to provide the new owners years of enjoyment. This property is eligible for Short Term Rental but requires approval from the Board of Zoning Appeals
Location
State TN
County Wilson County
Rooms
Main Level Bedrooms 3
Interior
Interior Features Ceiling Fan(s), Extra Closets, Storage, Walk-In Closet(s)
Heating Central
Cooling Central Air
Flooring Concrete, Laminate, Marble, Tile
Fireplaces Number 1
Fireplace Y
Appliance Dishwasher, Dryer, Microwave, Refrigerator, Washer
Exterior
Exterior Feature Dock, Garage Door Opener
Garage Spaces 1.0
Utilities Available Water Available, Cable Connected
View Y/N true
View Lake
Roof Type Asphalt
Private Pool false
Building
Lot Description Sloped
Story 2
Sewer Septic Tank
Water Public
Structure Type Hardboard Siding,Wood Siding
New Construction false
Schools
Elementary Schools West Elementary
Middle Schools West Wilson Middle School
High Schools Mt. Juliet High School
Others
Senior Community false
Read Less
Want to know what your home might be worth? Contact us for a FREE valuation!

Our team is ready to help you sell your home for the highest possible price ASAP

© 2025 Listings courtesy of RealTrac as distributed by MLS GRID. All Rights Reserved.





