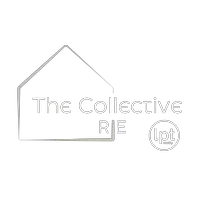$615,000
$610,000
0.8%For more information regarding the value of a property, please contact us for a free consultation.
1078 Bradshaw Estates DR Canton, GA 30115
5 Beds
4 Baths
3,362 SqFt
Key Details
Sold Price $615,000
Property Type Single Family Home
Sub Type Single Family Residence
Listing Status Sold
Purchase Type For Sale
Square Footage 3,362 sqft
Price per Sqft $182
Subdivision Bradshaw Estates
MLS Listing ID 10315268
Sold Date 07/03/24
Style Traditional
Bedrooms 5
Full Baths 4
HOA Fees $595
HOA Y/N Yes
Originating Board Georgia MLS 2
Year Built 2004
Annual Tax Amount $6,976
Tax Year 2023
Lot Size 0.430 Acres
Acres 0.43
Lot Dimensions 18730.8
Property Sub-Type Single Family Residence
Property Description
Welcome to this gorgeous, three-side brick home in move-in ready condition with new roof and beautifully situated on a large cul-de-sac. Bring your personal style to make this your decadent forever home! This home offers everything you ever dreamed of but didn't expect. Chefs' kitchen large enough for everyone to help overlooks the two-story family room, deck, and backyard large enough for serious games and fun, even a resort style pool! 3-car side entry garage keeps your curb appeal at its' best, one garage door is 9' tall to accommodate your oversized toys. Formal dining and living rooms extend your entertaining options and give everyone plenty of room to do their own things. Decadent owners' suite offers luxurious bath with jetted soaking tub, separate shower and separate vanities. Two large walk-in closets give you room to stay organized! Natural light is at its' best throughout this special home. Spacious laundry room is conveniently located upstairs and offers a utility sink. Very desirable community boasts amenities you, your friends and your kids will want to enjoy daily. Unfinished basement gives you the opportunity to have it exactly as you want it, or just amazing storage until you are ready to dream big and finish it. Move in to this spectacular home and live the good life!
Location
State GA
County Cherokee
Rooms
Basement Bath/Stubbed, Daylight, Exterior Entry, Full, Unfinished
Interior
Interior Features High Ceilings, Walk-In Closet(s)
Heating Central, Forced Air, Natural Gas, Zoned
Cooling Ceiling Fan(s), Central Air, Electric, Zoned
Flooring Carpet, Laminate, Tile
Fireplaces Number 1
Fireplace Yes
Appliance Dishwasher, Disposal, Gas Water Heater, Microwave
Laundry Upper Level
Exterior
Parking Features Garage, Garage Door Opener, Kitchen Level, Side/Rear Entrance
Community Features Playground, Pool, Sidewalks, Street Lights, Tennis Court(s)
Utilities Available Cable Available, Electricity Available, High Speed Internet, Natural Gas Available, Phone Available, Sewer Available, Underground Utilities, Water Available
View Y/N No
Roof Type Composition
Garage Yes
Private Pool No
Building
Lot Description Cul-De-Sac, Private
Faces 575 to east on Sixes Rd/exit 11 to left on Main St to right on Hickory Rd, proceed 3.1 miles to right on Bradshaw Estates Drive {totally fun amenities will be immediately on your right!} to home in cul-de-sac on right
Sewer Public Sewer
Water Public
Structure Type Brick
New Construction No
Schools
Elementary Schools Hickory Flat
Middle Schools Dean Rusk
High Schools Sequoyah
Others
HOA Fee Include Reserve Fund,Swimming,Tennis
Tax ID 15N20D 114
Special Listing Condition Resale
Read Less
Want to know what your home might be worth? Contact us for a FREE valuation!

Our team is ready to help you sell your home for the highest possible price ASAP

© 2025 Georgia Multiple Listing Service. All Rights Reserved.





