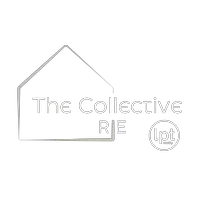$1,238,100
$1,195,000
3.6%For more information regarding the value of a property, please contact us for a free consultation.
809 Byrnwyck RD NE Brookhaven, GA 30319
5 Beds
4.5 Baths
4,100 SqFt
Key Details
Sold Price $1,238,100
Property Type Single Family Home
Sub Type Single Family Residence
Listing Status Sold
Purchase Type For Sale
Square Footage 4,100 sqft
Price per Sqft $301
Subdivision Byrnwyck
MLS Listing ID 10472163
Sold Date 04/11/25
Style Traditional
Bedrooms 5
Full Baths 4
Half Baths 1
HOA Fees $650
HOA Y/N Yes
Originating Board Georgia MLS 2
Year Built 1985
Annual Tax Amount $8,000
Tax Year 2025
Lot Size 0.300 Acres
Acres 0.3
Lot Dimensions 13068
Property Sub-Type Single Family Residence
Property Description
Nestled in one of Brookhaven's most coveted swim and tennis communities, this exceptional home offers 5 spacious bedrooms, 4 1/2 baths, and a wealth of luxurious updates. From the 9-foot ceilings to the gleaming hardwood floors throughout, no detail has been overlooked. Freshly painted, with new double-paned windows, a new roof, and durable Hardie Plank siding, this home boasts both beauty and function. The fully renovated kitchen is a true showstopper, featuring custom cabinetry, an abundance of drawers, quartz countertops, and dual-fuel cooking. Open to the family room, it's perfect for entertaining or cozy family gatherings. Upstairs, the oversized owner's suite offers a tray ceiling, a serene sitting room, a recently updated bath with a large shower, and two expansive walk-in closets, creating a private retreat. Three additional bedrooms await, including one ensuite and two that share a well-appointed hall bath. The upstairs laundry room adds convenience to everyday living in addition to a second laundry in the basement. The finished terrace level provides a spacious bedroom with a luxurious bathroom-ideal for an in-law suite or out of town guests. The space also includes a huge walk-in cedar closet and ample storage. The 2 car garage is wired for EV charging with a 30A dedicated circuit, has a refrigerator and storage closet. The private backyard is a peaceful retreat, including a shed. The property is tucked away at the back of the neighborhood for ultimate tranquility. Located inside the Perimeter, this home is just minutes from premier shopping, dining, top-rated schools (both public and private-Marist, OLA, St. Martin's), parks, walking trails, MARTA (Medical Center train stop) and hospitals (St. Joe, Children's and Northside). With its unbeatable combination of location and amenities, this home truly offers it all!
Location
State GA
County Dekalb
Rooms
Other Rooms Garage(s), Shed(s)
Basement Finished
Dining Room Dining Rm/Living Rm Combo
Interior
Interior Features High Ceilings, Tray Ceiling(s)
Heating Forced Air, Heat Pump, Natural Gas, Zoned
Cooling Ceiling Fan(s), Central Air, Heat Pump
Flooring Hardwood
Fireplaces Number 2
Fireplaces Type Gas Log
Fireplace Yes
Appliance Cooktop, Dishwasher, Disposal, Gas Water Heater, Microwave, Refrigerator
Laundry Upper Level
Exterior
Parking Features Attached
Community Features Playground, Pool, Street Lights, Tennis Court(s)
Utilities Available Electricity Available, Natural Gas Available, Sewer Connected, Underground Utilities, Water Available
View Y/N No
Roof Type Other
Garage Yes
Private Pool No
Building
Lot Description Level
Faces Old Johnson Ferry Road to Byrnwyck Road
Sewer Public Sewer
Water Public
Structure Type Other,Stone
New Construction No
Schools
Elementary Schools Montgomery
Middle Schools Chamblee
High Schools Chamblee
Others
HOA Fee Include Facilities Fee
Tax ID 18 328 01 197
Acceptable Financing Cash
Listing Terms Cash
Special Listing Condition Resale
Read Less
Want to know what your home might be worth? Contact us for a FREE valuation!

Our team is ready to help you sell your home for the highest possible price ASAP

© 2025 Georgia Multiple Listing Service. All Rights Reserved.





