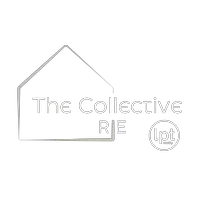$460,000
$465,000
1.1%For more information regarding the value of a property, please contact us for a free consultation.
1011 Harmony Ln Hendersonville, TN 37075
3 Beds
3 Baths
2,232 SqFt
Key Details
Sold Price $460,000
Property Type Single Family Home
Sub Type Single Family Residence
Listing Status Sold
Purchase Type For Sale
Square Footage 2,232 sqft
Price per Sqft $206
Subdivision Creekside At Station
MLS Listing ID 2796609
Sold Date 04/15/25
Bedrooms 3
Full Baths 2
Half Baths 1
HOA Fees $55/mo
HOA Y/N Yes
Year Built 2010
Annual Tax Amount $1,582
Lot Size 9,147 Sqft
Acres 0.21
Lot Dimensions 57 X 160 IRR
Property Sub-Type Single Family Residence
Property Description
The current and original owners have loved this home for 15 years. The location is close to a local winery, the lake, schools, grocery stores, parks/ greenways, and Nashville. The community organizes fun events year-round to bring everyone together if you wish to participate. Now let's talk about the house, a spacious and comfortable living space with three bedrooms, 2.5 bathrooms, a loft area, and an open concept downstairs. It is ready for you to move into, with a new roof in 2022, new floors upstairs and on the steps in 2022, a hot water heater in 2021, and an HVAC in 2018. The property also features a great backyard and a two-car garage. Please make your appointment today, and it will not disappoint.
Location
State TN
County Sumner County
Interior
Interior Features Ceiling Fan(s)
Heating Electric
Cooling Ceiling Fan(s), Central Air
Flooring Carpet, Concrete, Vinyl
Fireplaces Number 1
Fireplace Y
Appliance Electric Oven, Electric Range, Dishwasher, Microwave, Refrigerator
Exterior
Garage Spaces 2.0
Utilities Available Electricity Available, Water Available
Amenities Available Clubhouse, Playground, Pool, Trail(s)
View Y/N false
Private Pool false
Building
Lot Description Level
Story 2
Sewer Public Sewer
Water Public
Structure Type Brick
New Construction false
Schools
Elementary Schools Liberty Creek Elementary
Middle Schools Liberty Creek Middle School
High Schools Liberty Creek High School
Others
HOA Fee Include Maintenance Grounds,Recreation Facilities
Senior Community false
Read Less
Want to know what your home might be worth? Contact us for a FREE valuation!

Our team is ready to help you sell your home for the highest possible price ASAP

© 2025 Listings courtesy of RealTrac as distributed by MLS GRID. All Rights Reserved.





