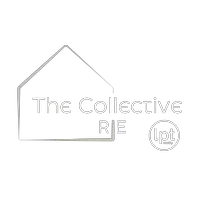$485,000
$475,000
2.1%For more information regarding the value of a property, please contact us for a free consultation.
351 Woodbrook Crest Canton, GA 30114
4 Beds
2.5 Baths
2,667 SqFt
Key Details
Sold Price $485,000
Property Type Single Family Home
Sub Type Single Family Residence
Listing Status Sold
Purchase Type For Sale
Square Footage 2,667 sqft
Price per Sqft $181
Subdivision Bridgemill
MLS Listing ID 10483927
Sold Date 04/24/25
Style Brick Front,Traditional
Bedrooms 4
Full Baths 2
Half Baths 1
HOA Fees $200
HOA Y/N Yes
Originating Board Georgia MLS 2
Year Built 1999
Annual Tax Amount $1,160
Tax Year 2024
Lot Size 0.380 Acres
Acres 0.38
Lot Dimensions 16552.8
Property Sub-Type Single Family Residence
Property Description
Gorgeous Brick Front Home in Fantastic Bridgemill Subdivision. Notice the Beautiful Details the Moment You Step Into the Home: All New Fresh Interior Paint Throughout and Brand New Carpet in Living Room, Dining Room, Stairs, Family Room and Upstairs. Separate Dining Room, Living/Office and Two Story Fireside Family Room Open to Kitchen. Kitchen is a Chef's Dream with Stainless Steel Appliances, Built-in Microwave, Hardwood Flooring and Walk-in Pantry. Laundry Room with Window Conveniently Located Off of Kitchen. Oversized Primary Bedroom Suite with Tray Ceiling and Private Bath with New LVP Flooring, Double Sinks, Garden Tub, Separate Shower and Walk-in Closet. Three Spacious Secondary Bedrooms and Secondary Bath with Tub/Shower Combo. Full, Unfinished Daylight Basement - Lots of Natural Light - Walks Out to Massive Private Backyard. Hardie Plank on Sides and Back of Home. Great Low HOA Fees in Bridgemill with option to Join Athletic Club. No Rental Restrictions. Bridgemill subdivision offers optional Athletic Club Membership, Golf, Tennis, Pickleball, Basketball, Sand Volleyball, Playground, Pavillion, 2.5 Acre Aquatic Center, Fitness Center, Clubhouse, Featherstone's Restaurant, Concerts in the Park!
Location
State GA
County Cherokee
Rooms
Basement Daylight, Exterior Entry, Full, Interior Entry, Unfinished
Dining Room Separate Room
Interior
Interior Features Double Vanity, High Ceilings, Tray Ceiling(s), Walk-In Closet(s)
Heating Common, Forced Air, Natural Gas
Cooling Central Air, Electric
Flooring Carpet, Hardwood
Fireplaces Number 1
Fireplaces Type Factory Built, Family Room, Gas Starter
Fireplace Yes
Appliance Cooktop, Dishwasher, Disposal, Dryer, Gas Water Heater, Microwave, Oven, Refrigerator, Stainless Steel Appliance(s)
Laundry Other
Exterior
Parking Features Attached, Garage, Garage Door Opener, Kitchen Level
Garage Spaces 2.0
Community Features Clubhouse, Fitness Center, Golf, Playground, Pool, Tennis Court(s), Tennis Team, Walk To Schools, Near Shopping
Utilities Available Cable Available, Electricity Available, High Speed Internet, Natural Gas Available, Phone Available, Sewer Connected, Underground Utilities, Water Available
View Y/N No
Roof Type Composition
Total Parking Spaces 2
Garage Yes
Private Pool No
Building
Lot Description Level, Private
Faces GPS Friendly. 575N to Exit 11, Sixes Rd.
Sewer Public Sewer
Water Public
Structure Type Brick,Other
New Construction No
Schools
Elementary Schools Sixes
Middle Schools Freedom
High Schools Woodstock
Others
HOA Fee Include Management Fee,Reserve Fund
Tax ID 15N02B 265
Security Features Smoke Detector(s)
Acceptable Financing 1031 Exchange, Conventional, FHA, VA Loan
Listing Terms 1031 Exchange, Conventional, FHA, VA Loan
Special Listing Condition Resale
Read Less
Want to know what your home might be worth? Contact us for a FREE valuation!

Our team is ready to help you sell your home for the highest possible price ASAP

© 2025 Georgia Multiple Listing Service. All Rights Reserved.





