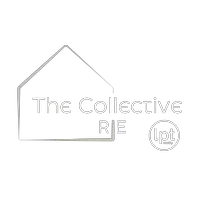$570,000
$579,000
1.6%For more information regarding the value of a property, please contact us for a free consultation.
8213 Canoe Ct Nashville, TN 37221
4 Beds
3 Baths
2,600 SqFt
Key Details
Sold Price $570,000
Property Type Single Family Home
Sub Type Single Family Residence
Listing Status Sold
Purchase Type For Sale
Square Footage 2,600 sqft
Price per Sqft $219
Subdivision Boone Trace At Biltmore
MLS Listing ID 2749400
Sold Date 04/24/25
Bedrooms 4
Full Baths 2
Half Baths 1
HOA Fees $40/qua
HOA Y/N Yes
Year Built 2001
Annual Tax Amount $2,682
Lot Size 10,890 Sqft
Acres 0.25
Lot Dimensions 132 X 167
Property Sub-Type Single Family Residence
Property Description
Enjoy cul de sac bliss in this refreshed, turn key home. Brand new dual zone HVAC as of 1/24, new roof as of 4/23, new water heater in 2/22, new windows in 5/22. Fresh paint down stairs, new carpet 10/23/24. Open living concept with granite counters in the kitchen. Enjoy your morning or evening beverages on the covered patio. This home creates a perfect blend of comfort and convenience with its proximity to I-40 and several great eats minutes away. Community offers basketball court, dog park and play ground. A great opportunity awaits!
Location
State TN
County Davidson County
Interior
Interior Features Ceiling Fan(s), Entrance Foyer, Pantry, Smart Thermostat, Walk-In Closet(s), High Speed Internet
Heating Central
Cooling Ceiling Fan(s), Central Air
Flooring Carpet, Wood, Tile
Fireplaces Number 1
Fireplace Y
Appliance Dishwasher, Microwave, Refrigerator, Electric Oven, Electric Range
Exterior
Garage Spaces 2.0
Utilities Available Water Available, Cable Connected
Amenities Available Dog Park, Playground, Sidewalks
View Y/N false
Roof Type Shingle
Private Pool false
Building
Lot Description Cul-De-Sac, Level
Story 2
Sewer Public Sewer
Water Public
Structure Type Brick,Vinyl Siding
New Construction false
Schools
Elementary Schools Gower Elementary
Middle Schools H. G. Hill Middle
High Schools James Lawson High School
Others
Senior Community false
Read Less
Want to know what your home might be worth? Contact us for a FREE valuation!

Our team is ready to help you sell your home for the highest possible price ASAP

© 2025 Listings courtesy of RealTrac as distributed by MLS GRID. All Rights Reserved.





