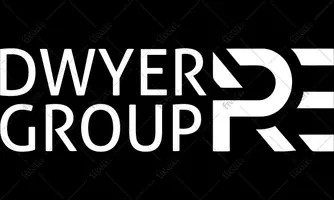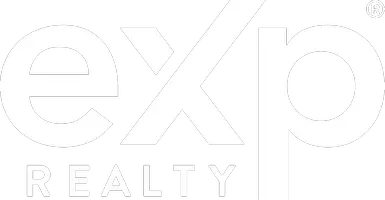$1,510,000
$1,699,000
11.1%For more information regarding the value of a property, please contact us for a free consultation.
1944 Old Hickory Blvd Brentwood, TN 37027
5 Beds
5 Baths
4,436 SqFt
Key Details
Sold Price $1,510,000
Property Type Single Family Home
Sub Type Single Family Residence
Listing Status Sold
Purchase Type For Sale
Square Footage 4,436 sqft
Price per Sqft $340
Subdivision Forrest Trails
MLS Listing ID 2802324
Sold Date 06/06/25
Bedrooms 5
Full Baths 4
Half Baths 1
HOA Y/N No
Year Built 1969
Annual Tax Amount $6,195
Lot Size 4.240 Acres
Acres 4.24
Lot Dimensions 25 X 458
Property Sub-Type Single Family Residence
Property Description
Nestled in one of the most desirable zip codes in the country, this rare Brentwood gem offers 4.25 acres of private, fenced land in an unbeatable location. Built in 1969 and full of character, the home is set well back from the road behind a 4-foot perimeter fence with three gated entrances—offering peace, privacy, and plenty of room to grow. Whether you're seeking a personal retreat, a compound, or an investment opportunity, this property delivers. The land is level and usable, ideal for future development, gardening, recreation, or equestrian use. A massive detached storage building with two mezzanines adds incredible value—perfect for a workshop, studio, gym, collector's garage, or even a future guest house or ADU. With top-rated schools, luxury homes, and world-class amenities just minutes away, this is your chance to secure a one-of-a-kind estate in Brentwood, TN 37027. Properties with this kind of land, potential, and location rarely hit the market.
Location
State TN
County Davidson County
Rooms
Main Level Bedrooms 1
Interior
Interior Features Primary Bedroom Main Floor
Heating Central
Cooling Central Air, Electric
Flooring Carpet, Wood, Tile
Fireplaces Number 3
Fireplace Y
Appliance Double Oven, Electric Oven, Cooktop
Exterior
Garage Spaces 2.0
Utilities Available Water Available
View Y/N false
Private Pool false
Building
Lot Description Level
Story 2
Sewer Septic Tank
Water Public
Structure Type Brick
New Construction false
Schools
Elementary Schools Percy Priest Elementary
Middle Schools John Trotwood Moore Middle
High Schools Hillsboro Comp High School
Others
Senior Community false
Read Less
Want to know what your home might be worth? Contact us for a FREE valuation!

Our team is ready to help you sell your home for the highest possible price ASAP

© 2025 Listings courtesy of RealTrac as distributed by MLS GRID. All Rights Reserved.






