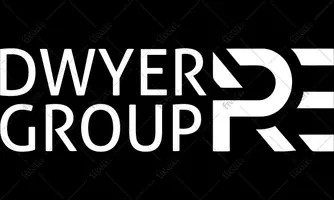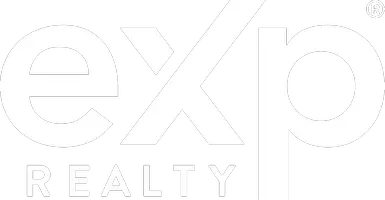$995,000
$1,100,000
9.5%For more information regarding the value of a property, please contact us for a free consultation.
632 Weeping Willow Rd Hendersonville, TN 37075
3 Beds
5 Baths
3,835 SqFt
Key Details
Sold Price $995,000
Property Type Single Family Home
Sub Type Single Family Residence
Listing Status Sold
Purchase Type For Sale
Square Footage 3,835 sqft
Price per Sqft $259
Subdivision Smart & Puckett
MLS Listing ID 2885475
Sold Date 06/24/25
Bedrooms 3
Full Baths 4
Half Baths 1
HOA Y/N No
Year Built 2021
Annual Tax Amount $2,989
Lot Size 1.170 Acres
Acres 1.17
Property Sub-Type Single Family Residence
Property Description
Looking for that Liberty Creek show stopper?? Your search ends here with this must see located at 632 Weeping Willow Rd in Hendersonville. The expansive 3 bedroom, 4.5 bath home offers 3,835 square feet of luxurious living just outside the city on a 1.17 acre lot with a wooded backdrop. Immerse yourself in the beautifully designed interior, including spacious living areas with soaring vaulted celings adorned with impressive wooden beams for that rustic feel. The open gourmet kitchen is an entertainers delight with room for everyone on any occasion. If relaxation is what you need, then step outside to your private oasis, featuring a sparkling pool along with a hot tub on those days when you really need to unwind. Don't miss your opportunity to own a piece of paradise in a prime location. Schedule your showing today and call this one home tomorrow.
Location
State TN
County Sumner County
Rooms
Main Level Bedrooms 1
Interior
Interior Features Bookcases, Built-in Features, Ceiling Fan(s), Entrance Foyer, Extra Closets, High Ceilings, Open Floorplan
Heating Central, Electric
Cooling Central Air, Electric
Flooring Carpet, Wood, Tile
Fireplace N
Appliance Electric Oven, Range, Dishwasher, Disposal, Microwave, Refrigerator
Exterior
Garage Spaces 3.0
Pool In Ground
Utilities Available Electricity Available, Water Available
View Y/N false
Roof Type Asphalt
Private Pool true
Building
Lot Description Level
Story 2
Sewer Septic Tank
Water Public
Structure Type Masonite,Brick
New Construction false
Schools
Elementary Schools Beech Elementary
Middle Schools Liberty Creek Middle School
High Schools Liberty Creek High School
Others
Senior Community false
Read Less
Want to know what your home might be worth? Contact us for a FREE valuation!

Our team is ready to help you sell your home for the highest possible price ASAP

© 2025 Listings courtesy of RealTrac as distributed by MLS GRID. All Rights Reserved.






