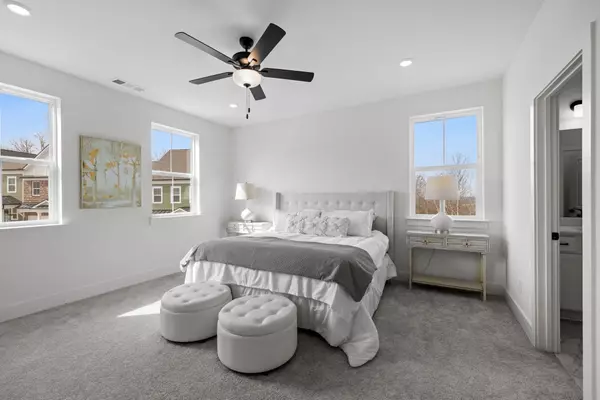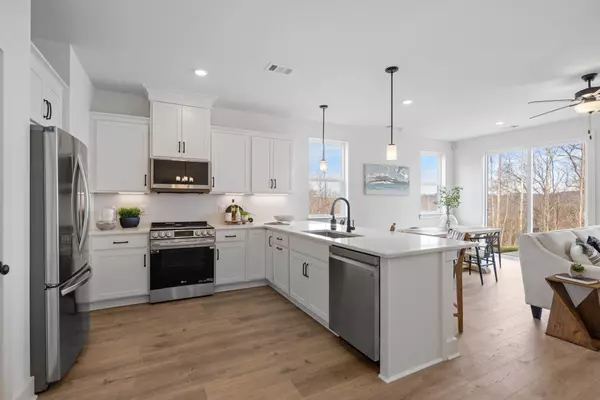
6048 Mill Tree Ct Nashville, TN 37221
3 Beds
3 Baths
1,775 SqFt
UPDATED:
Key Details
Property Type Townhouse
Sub Type Townhouse
Listing Status Active
Purchase Type For Sale
Square Footage 1,775 sqft
Price per Sqft $247
Subdivision Ridgecrest At Riverwalk
MLS Listing ID 3047039
Bedrooms 3
Full Baths 2
Half Baths 1
HOA Fees $265/mo
HOA Y/N Yes
Year Built 2025
Annual Tax Amount $3,300
Property Sub-Type Townhouse
Property Description
Location
State TN
County Davidson County
Interior
Interior Features Entrance Foyer, Pantry, Walk-In Closet(s), Kitchen Island
Heating Central, Electric
Cooling Central Air
Flooring Carpet, Laminate, Tile
Fireplace N
Appliance Dishwasher, Disposal, Microwave, Electric Oven, Electric Range
Exterior
Garage Spaces 1.0
Utilities Available Electricity Available, Water Available
Amenities Available Clubhouse, Playground, Pool, Underground Utilities, Trail(s)
View Y/N false
Roof Type Asphalt
Private Pool false
Building
Lot Description Wooded
Story 2
Sewer Public Sewer
Water Public
Structure Type Fiber Cement,Brick
New Construction true
Schools
Elementary Schools Gower Elementary
Middle Schools H. G. Hill Middle
High Schools James Lawson High School
Others
HOA Fee Include Maintenance Structure,Maintenance Grounds,Trash
Senior Community false
Special Listing Condition Standard







