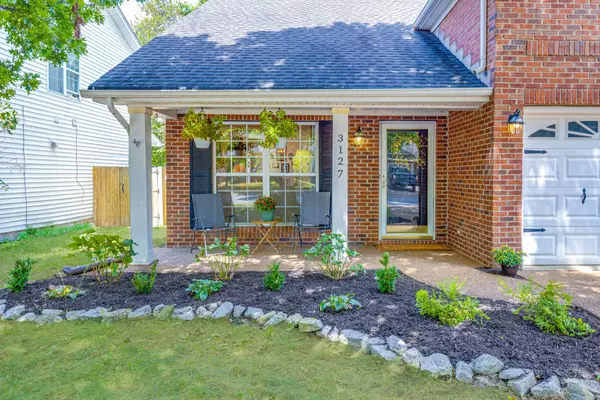Bought with Dawn Lesueur REALTOR® SRS, ABR
$600,000
$614,900
2.4%For more information regarding the value of a property, please contact us for a free consultation.
3127 Langley Dr Franklin, TN 37064
3 Beds
3 Baths
1,845 SqFt
Key Details
Sold Price $600,000
Property Type Single Family Home
Sub Type Single Family Residence
Listing Status Sold
Purchase Type For Sale
Square Footage 1,845 sqft
Price per Sqft $325
Subdivision Franklin Green Ph 1 Sec 2
MLS Listing ID 2973713
Sold Date 11/17/25
Bedrooms 3
Full Baths 2
Half Baths 1
HOA Fees $54/qua
HOA Y/N Yes
Year Built 1998
Annual Tax Amount $1,883
Lot Size 4,791 Sqft
Acres 0.11
Lot Dimensions 50 X 100
Property Sub-Type Single Family Residence
Property Description
SELLERS ARE OFFERING A $5,000 CREDIT TOWARD AN INTEREST-RATE BUYDOWN WITH AN ACCEPTABLE OFFER | Welcome to 3127 Langley Dr — a charming 3-bedroom, 2.5-bath home nestled in the highly sought-after Franklin Green community! Perfectly positioned just minutes from historic downtown Franklin, this home offers both convenience and a peaceful neighborhood setting with easy access to the community pool, playground, and scenic walking trails. Step inside to a light-filled living room with vaulted ceilings and a cozy gas fireplace — the ideal spot to relax. The kitchen features granite countertops, white cabinetry, and stainless steel appliances, including a newer refrigerator (2022), opening seamlessly to the dining area for easy entertaining. The primary suite, located on the main level, boasts a vaulted ceiling and private backyard views. Upstairs, you'll find two additional bedrooms plus an extremely spacious bonus room — perfect for a media space, playroom, or home office. Recent upgrades include a new HVAC (2023), new carpet (2024), updated ceiling fans, a new water heater (2022), and fresh landscaping. Outside, enjoy a private, tree-lined backyard with a pergola-covered patio — great for grilling, relaxing, or watching wildlife. A two-car garage and Williamson County's top-rated schools complete the package. If you're looking for a move-in-ready home with curb appeal, thoughtful updates, and an unbeatable location — this is it!
Location
State TN
County Williamson County
Rooms
Main Level Bedrooms 1
Interior
Interior Features Ceiling Fan(s), Extra Closets, High Ceilings, Open Floorplan, Walk-In Closet(s)
Heating Central
Cooling Central Air
Flooring Carpet, Wood, Tile
Fireplaces Number 1
Fireplace Y
Appliance Electric Oven, Electric Range, Dishwasher, Disposal, Microwave
Exterior
Garage Spaces 2.0
Utilities Available Water Available
Amenities Available Clubhouse, Playground, Pool, Trail(s)
View Y/N false
Roof Type Shingle
Private Pool false
Building
Lot Description Level
Story 2
Sewer Public Sewer
Water Public
Structure Type Brick,Vinyl Siding
New Construction false
Schools
Elementary Schools Pearre Creek Elementary School
Middle Schools Hillsboro Elementary/ Middle School
High Schools Independence High School
Others
HOA Fee Include Maintenance Grounds,Recreation Facilities
Senior Community false
Special Listing Condition Standard
Read Less
Want to know what your home might be worth? Contact us for a FREE valuation!

Our team is ready to help you sell your home for the highest possible price ASAP

© 2025 Listings courtesy of RealTrac as distributed by MLS GRID. All Rights Reserved.






