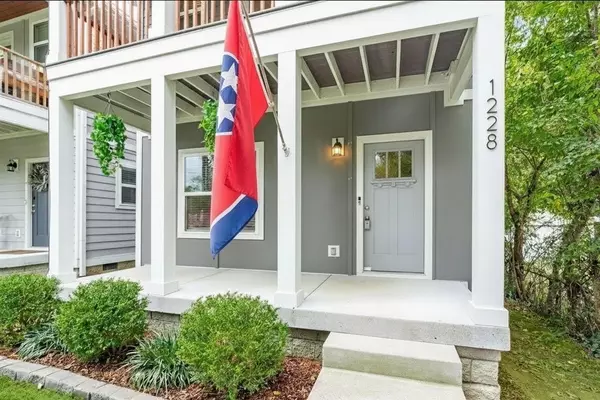Bought with Anthony Richie
$525,000
$539,000
2.6%For more information regarding the value of a property, please contact us for a free consultation.
1228 Chester Ave Nashville, TN 37206
3 Beds
3 Baths
1,600 SqFt
Key Details
Sold Price $525,000
Property Type Single Family Home
Sub Type Horizontal Property Regime - Detached
Listing Status Sold
Purchase Type For Sale
Square Footage 1,600 sqft
Price per Sqft $328
Subdivision 1228 & 1230 Chester Avenue Townhomes
MLS Listing ID 3001903
Sold Date 11/18/25
Bedrooms 3
Full Baths 2
Half Baths 1
HOA Y/N No
Year Built 2019
Annual Tax Amount $3,239
Lot Size 871 Sqft
Acres 0.02
Property Sub-Type Horizontal Property Regime - Detached
Property Description
This East Nash beauty is move-in ready and situated perfectly for great area walk-ability! The rear entry two-car garage-port off the alley and FENCED in backyard help to create a sense of privacy and security - also very rare in this price point. As you walk into the home, you're greeted with a designated entry area that flows into a large open concept living room, separate dining space, and truly expansive kitchen. 9ft ceilings downstairs and vaulted bedroom ceilings upstairs help to make the space feel even larger. Also freshly painted throughout! The second story covered balcony off the primary suite is a perfect spot to start or end the day - tons of greenery and tree coverage, with no neighbors directly across the street! Additional highlights include real hardwood floors, tiled bathrooms, jack-and-jill bath between 2nd and 3rd beds, and thoughtfully placed windows that bring in tons of natural light. Less than 5 minutes to hot local food spots like Dino's, FatBelly Pretzel, Pelican & Pig, El Fuego, Mas Tacos, Five Points Pizza - the list goes on and on. Washer and Dryer included.
Location
State TN
County Davidson County
Interior
Interior Features Kitchen Island
Heating Central
Cooling Central Air
Flooring Carpet, Wood, Tile
Fireplace N
Appliance Electric Oven, Electric Range, Dishwasher, Disposal, Dryer, Microwave, Refrigerator, Stainless Steel Appliance(s), Washer
Exterior
Garage Spaces 2.0
Utilities Available Water Available
View Y/N false
Roof Type Asphalt
Private Pool false
Building
Story 2
Sewer Public Sewer
Water Public
Structure Type Fiber Cement
New Construction false
Schools
Elementary Schools Rosebank Elementary
Middle Schools Stratford Stem Magnet School Lower Campus
High Schools Stratford Stem Magnet School Upper Campus
Others
Senior Community false
Special Listing Condition Standard
Read Less
Want to know what your home might be worth? Contact us for a FREE valuation!

Our team is ready to help you sell your home for the highest possible price ASAP

© 2025 Listings courtesy of RealTrac as distributed by MLS GRID. All Rights Reserved.






